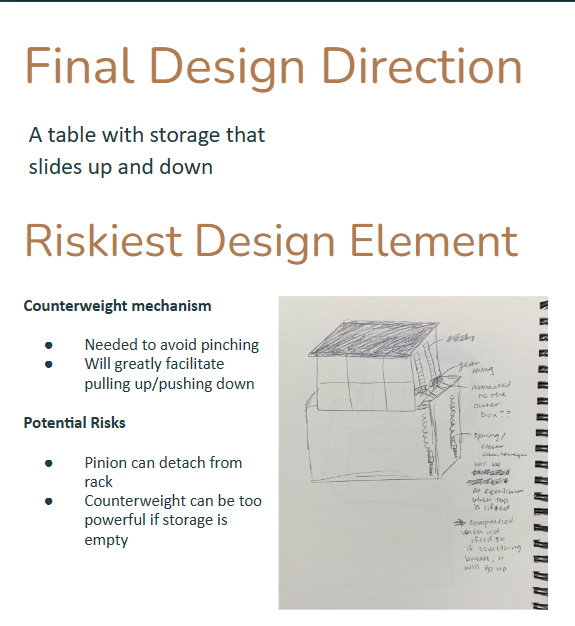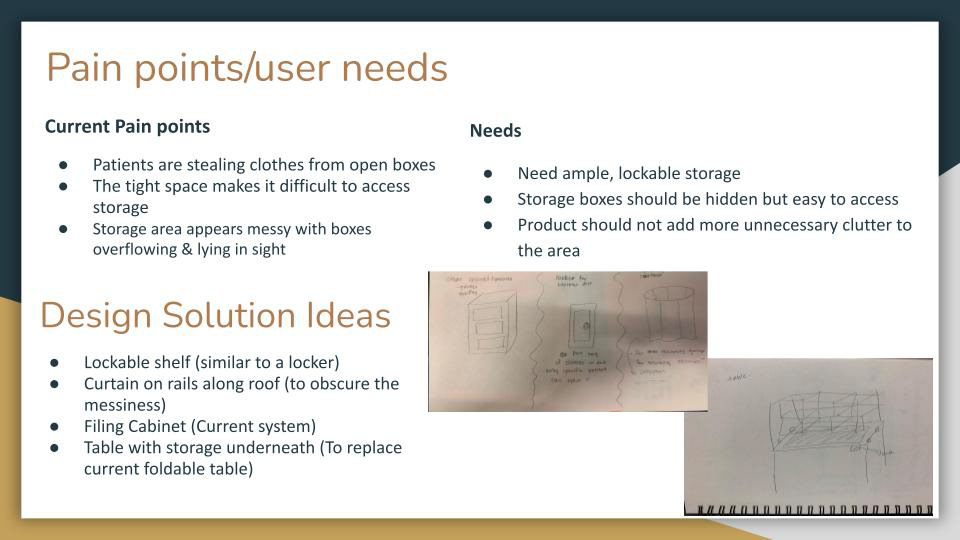The counterweight mechanism was intended to prevent pinching and facilitate pulling/pushing
The table is lockable with a simple Padlock
We decided to create a prototype that was the full height but 1/4 the width
The table is very easy to extend and retract, and the natural position is up

Early stage once we decided on a project

A slide from our first design review which we presented to our contact at BHCHP
Objective: The goal of this project was to practice a user-centered design process to create a physical solution to address BHCHP’s (The Boston Health Care for the Homeless Program) needs.
Responsibilities & Collaboration:
The project ranged from identifying user needs to iterative prototyping and testing. In a team of 3, we were assigned to help the staff with the storage area. However, it was up to us to identify the pain-points of the staff and then develop something to eliminate the issues. The only instruction we were given was to create a model/prototype of something which could help the BHCHP in any way. To best achieve this goal, we made sure to keep constant communication with the BHCHP and even hosted design reviews to receive feedback as we progressed. Ultimately, this was a very collaborative experience in which I not only practiced teamwork with my group, but also open dialogue with mentors and potential users. While we completed most objectives as a team, I was personally put in charge of creating the CAD Model. We wanted to be able to show the dynamic nature of the table in CAD, which meant that I had to do motion study in SolidWorks. I had very little prior experience working with assemblies, so this provided me a good opportunity to improve those skills.
Outcomes:
After visiting the location and following up with our contact there, we decided that the most pressing issues were the disorganization and the lack of lockable storage. We noticed that the table in the center of the room was occupying the vast majority of the usable space. While this resulted in an inefficient use of open space, the workers required the large table to fold and organize clothes. Therefore, we created a table which aimed to remove the clutter by providing more hidden storage. There was no room for cabinets to open outwardly (or staff to bend down), so we made the storage accessible in the Z direction. Moreover, to avoid the tabletop falling on someone's fingers, we added a counterweight mechanism so that the natural resting position of the table was up; this also facilitates using the table as staff doesn't have to worry about propping the table up while accessing the shelfs. While the project was never meant to deliver a final product to the BHCHP, I learned a lot about user-centered design and got to practice the Engineering Design Process in a real-world setting.